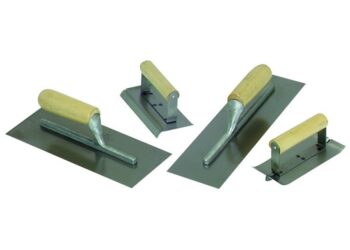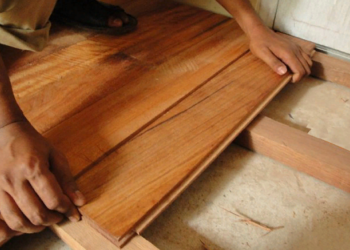Correctly and thoughtfully designed and planned territory of the site, in the future gives the opportunity to organize conveniently and beautifully everyday life of people.
In this tager, we will tell you how to choose and plan a site for construction and not get confused in the difficulties of this process.
The sizes of the site for construction should be determined from the calculation of what is planned to be placed on the site (cottage, personal subsidiary farm with accommodation or something else). Let us dwell on personal subsidiary plots. There are their following types:
Full or developed subsidiary farm. In such a farm there is cattle, small livestock, bird or rabbits, vegetable garden and garden;
Average subsidiary farm. It implies the content of small cattle (goats, sheep, pigs), birds and rabbits, as well as a garden and a garden;
Minimum farm. Contain only small animals, garden and garden.
When planning the project of the future estate, it should be taken into account by the fact that residential and economic buildings take away a significant part of the territory of the site (a residential building occupies an territory-110-130 square meters, outbuildings-150-200 square meters, various tracks, sidewalks, driveways, etc.D. -within 100-150 square meters). And if the territory of the site is poorly designed, then the loss of area can be 650-750 square meters.
Therefore, it is very important to carry out a rational layout of the manor site, choose the optimal necessary composition of outbuildings and their placement. As a rule, you do not need to build the entire set of household buildings separately and on the site. You can place part of the premises in the basement of the manor house (cellar, pantries for storing equipment and fuel, garage). A pair of pantries can be made in the attic space. The house of the site is much reduced by the house in two floors or attic type.
The entire territory of the manor plot is divided into a residential and household zone.
The residential area should include: a residential building, household buildings (dining room, summer kitchen, bathhouse, garage, cellar), a residential courtyard (which is used for relaxation in the warm season), part of the garden, a front garden.
In a residential courtyard (a kind of green room or a residential garden), in the summer you can transfer such processes as reception of guests, activities of your favorite and economic affairs, meals, rest, etc.D.). Therefore, you need to try to make sure that the residential courtyard is the most beautiful and cozy place on your site.
There should also be an attractive and bright front garden that separates the street from the manor house. It is here that they make a front entrance to the estate. In the front garden, flower beds must be broken, various bright flowering bushes and decorative trees will be planted, which will create a peculiar background of flowers and herbs for the facade of the estate house.
In the household zone, buildings should be placed for the maintenance of livestock, shed, woodcock, other buildings necessary for the subsidiary farm, as well as, this includes the productive part of the garden and the garden.
The living courtyard, although connected with the economic court, but still you need to try to avoid a combination of their functions in one place. Therefore, when deciding the layout of the manor site and where the construction buildings will be placed, it is necessary to clearly determine the boundaries of the living yard.
Their insulation can be ensured by the construction of individual household buildings (greenhouses or summer kitchen). They will be focused on both residential and household yards or green spaces, by this, smoothing the contrast.
It should also correctly determine the orientation of the premises of the future manor house relative to the functional zones of the entire site.
The utility room and kitchen should be oriented to the household zone. Arrange a working entrance towards the courtyard, which allows you to get into the yard, avoiding entering the clean part of the residential building.
The main entrance is arranged from the residential area. In the living area, you should also place the living room, dining room, bedrooms, children’s rooms.















